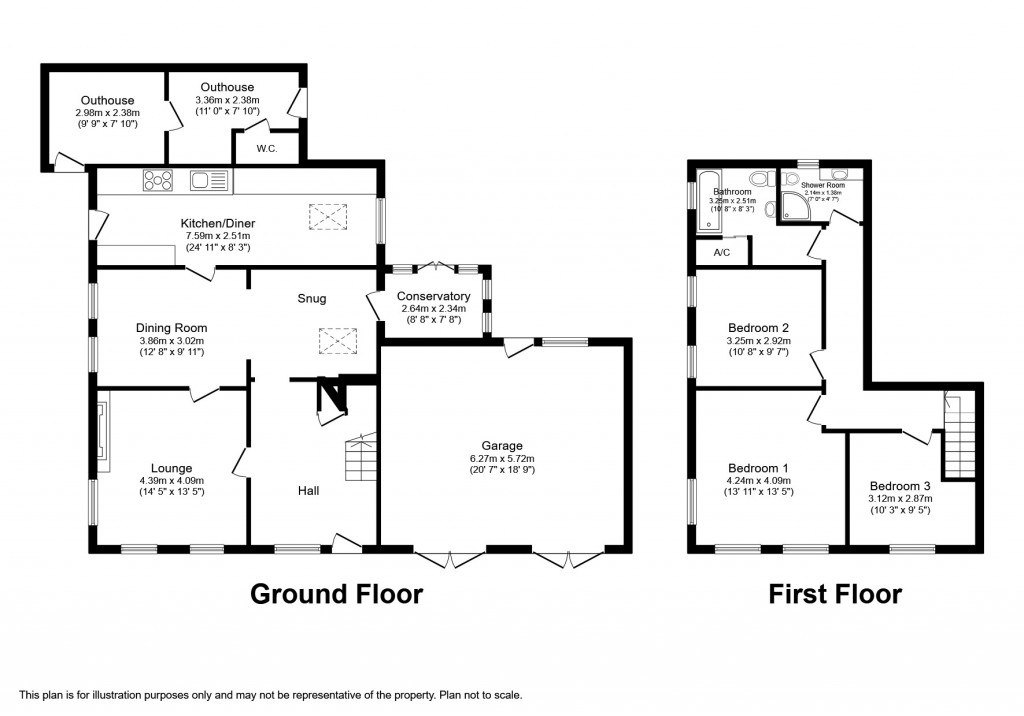Three Gables is a lovely, spacious, 3 bed cottage, situated in the sought after Dales village of Askrigg.
Askrigg is a picturesque village with its ancient market cross, notable church and cobbled central "green". It has a primary school, good general store, cafe, delicatessen, gift shop as well as 3 good pubs, a number of B&B's and an excellent community life. It is famous for its Herriot connections, being the village where the series All Creatures Great & Small was filmed and recently home to a new and upcoming Netflix film, Highwire.
The property is located on Moor Road and sits in an elevated position, with superb views.
To the ground floor of the cottage, there is a kitchen/diner, large dining room, Snug or home office, conservatory and spacious lounge.
The first floor comprises 3 bedrooms, 2 of which are good double rooms, the third is a large single. Additionally, there is a house bathroom and separate shower room.
Externally, to the rear of the property, there is a private garden, with raised lawned area and suntrap patio.
To the front, is a lovely laid to lawn garden with superb views.
There is a large double garage, ideal for parking and storage, off road parking and a useful outhouse, with power and light.
Ground Floor
Entrance Hall [4.11m x 2.84m (13'6" x 9'4")]
Spacious entrance hallway. Fitted carpet. Radiator. Shelved alcove. Integral window to snug. Stairs. Door to lounge.
Lounge [4.4m x 4.1m (14'5" x 13'5")]
Large lounge. Fitted carpet. Beamed ceiling. Feature stone fireplace with open fire. 2 Radiators. Windows to front and side.
Dining Room [3.86m x 3.02m (12'8" x 9'11")]
Good size room. Laminate flooring. Beamed ceiling. Radiator. Windows to side. Opens up to Snug
Snug/Office [3.25m x 3.02m (10'8" x 9'11")]
Good size room. Laminate flooring. Beamed ceiling. Radiator. Integral windows to entrance hallway. Velux window. Doors to conservatory.
Conservatory [2.64m x 2.34m (8'8" x 7'8")]
Tiled floor. 2 External stone walls. Radiator. Windows on 2 aspects. Double doors to rear garden.
Kitchen/ Diner [7.6m x 2.51m (24'11" x 8'3")]
Large galley kitchen. Tiled floor. Beamed ceiling. Range of units, with double electric oven and ceramic hob. Extractor fan. Space for undercounter fridge and freezer. Stainless steel sink. 2 radiators. Window to rear. Velux window.
First Floor
Stairs/ Landing
Fitted carpet. Loft access.
Bedroom 3 - Top of stairs [3.12m x 2.87m (10'3" x 9'5")]
Good single bedroom, or small double. Fitted carpet. Radiator. Window to front with lovely views.
Bedroom 1 - Master bedroom [4.1m x 4.24m (13'5" x 13'11")]
Large double bedroom. Newly fitted carpet. Radiator. Windows to front and side with lovely views.
Bedroom 2 [3.25m x 2.92m (10'8" x 9'7")]
Good double bedroom. Newly fitted carpet. Radiator. Windows to side with lovely views.
Bathroom
House bathroom. WC. Wash basin. Bath. Heated towel rail. Airing cupboard housing hot water cylinder and cold water tank. Fitted carpet. Frosted window to side.
Shower Room
Fitted carpet. WC. Wash basin in vanity unit. Corner shower. Heated towel rail. Frosted window to rear.
Outside
Front
Laid to lawn garden area, with flower bed and stone wall boundary. Footpath to side of property.
Side
Footpath to side door. The grass area to the side of the property is common land.
Rear
Private garden with raised lawn and established flower beds. Flagged patio area. Access to garage.
Outhouse
Useful outhouse with power and light. Plumbing for washing machine and space for tumble dryer. Ample storage space. Oil central heating boiler and coal store. WC and wash basin. Access to rear garden.
Garage [6.27m x 5.72m (20'7" x 18'9")]
Large double garage, ideal for parking or storage. Power and light. Wall mounted shelves. 2 Wooden double doors. Door to rear garden.
Parking
Off road parking for 2 cars on driveway in front of garage.

If you have any questions or wish to arrange a viewing of this property
Call Us Download PDF Email Us