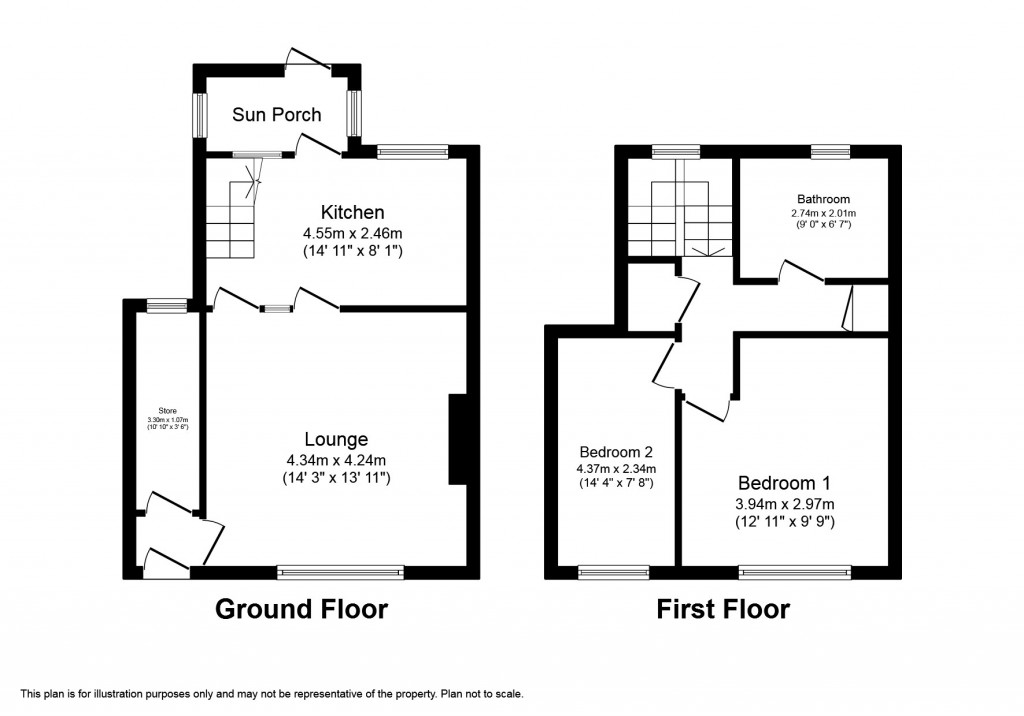2 Hill View is situated in the popular village of Tunstall.
The village offers a pub, church, and a well-used village hall. Tunstall is in an excellent commuting position, with easy access to Richmond, Catterick, and the A1.
This South facing property offers a good living accommodation with lounge, kitchen, rear sun porch and useful storeroom. To the first floor there are 2 double bedrooms and a modern bathroom.
Externally to the front of the property, there is a patio area with flower beds and to the rear of the property there is a suntrap flagged patio and steps upto the raised laid to lawn garden, bordered by flower beds and shrubs.
Additionally, at the top of the garden there is potting shed and small stone shed.
GROUND FLOOR
ENTRANCE PORCH & STOREROOM [3.3m x 1.07m (10'10" x 3'6")]
Entrance porch with large storage area. Fitted carpet. Storage shelves. Coat hooks. Consumer unit & electric meter. Window to rear.
LOUNGE [4.24m x 4.34m (13'11" x 14'3")]
Spacious lounge. Fitted carpet. Coved ceiling. Modern electric heater. Electric fire set in tile surround. TV point. Wall lights. Double glazed window to front. Door to staircase.
KITCHEN [4.55m x 2.46m at largest point (14'11" x 8'1")]
Fitted carpet. Coved ceiling. Range of wall and base units. Single drainer stainless steel sink. Space for cooker. Plumbing for washing machine. Space for fridge freezer. Modern electric heater. Double glazed window to rear. Door to rear porch/sunroom. Please note, the ingoing tenant will need to provide their own oven.
SUN PORCH [3.07m x 1.4m (10'1" x 4'7")]
Fitted carpet. Windows on 3 aspects. Door to rear.
FIRST FLOOR
STAIRS & LANDING
Fitted carpet. Double glazed window overlooking garden. Over stairs storage cupboard. Airing cupboard.
BEDROOM 1 [2.97m x 3.94m (9'9" x 12'11")]
Good double bedroom. Fitted carpet. Coved ceiling. Modern electric heater. Double glazed window to front with nice views.
BEDROOM 2 [4.37m x 2.34m (14'4" x 7'8")]
Double bedroom. Fitted carpet. Coved ceiling. Modern electric heater. Double glazed window to front with nice views.
BATHROOM [2.74m x 2m (8'12" x 6'7")]
Vinyl flooring. Suite in white comprising WC, wash basin and bath with shower over. Electric heated towel rail. Frosted double glazed window to rear.
OUTSIDE
FRONT
South facing paved patio area.
REAR
Patio area. Outside tap. Steps leading to good sized lawned garden, with flower borders and shrubs. The tenant of 2 Hill View has a pedestrian right of way across the rear of 1 Hill View.
POTTING SHED [3.48m x 2.77m (11'5" x 9'1")]
Wood panelled potting shed with power & light. Windows on 3 aspects.
Stone Shed
Small stone shed for storage.

If you have any questions or wish to arrange a viewing of this property
Call Us Download PDF Email Us